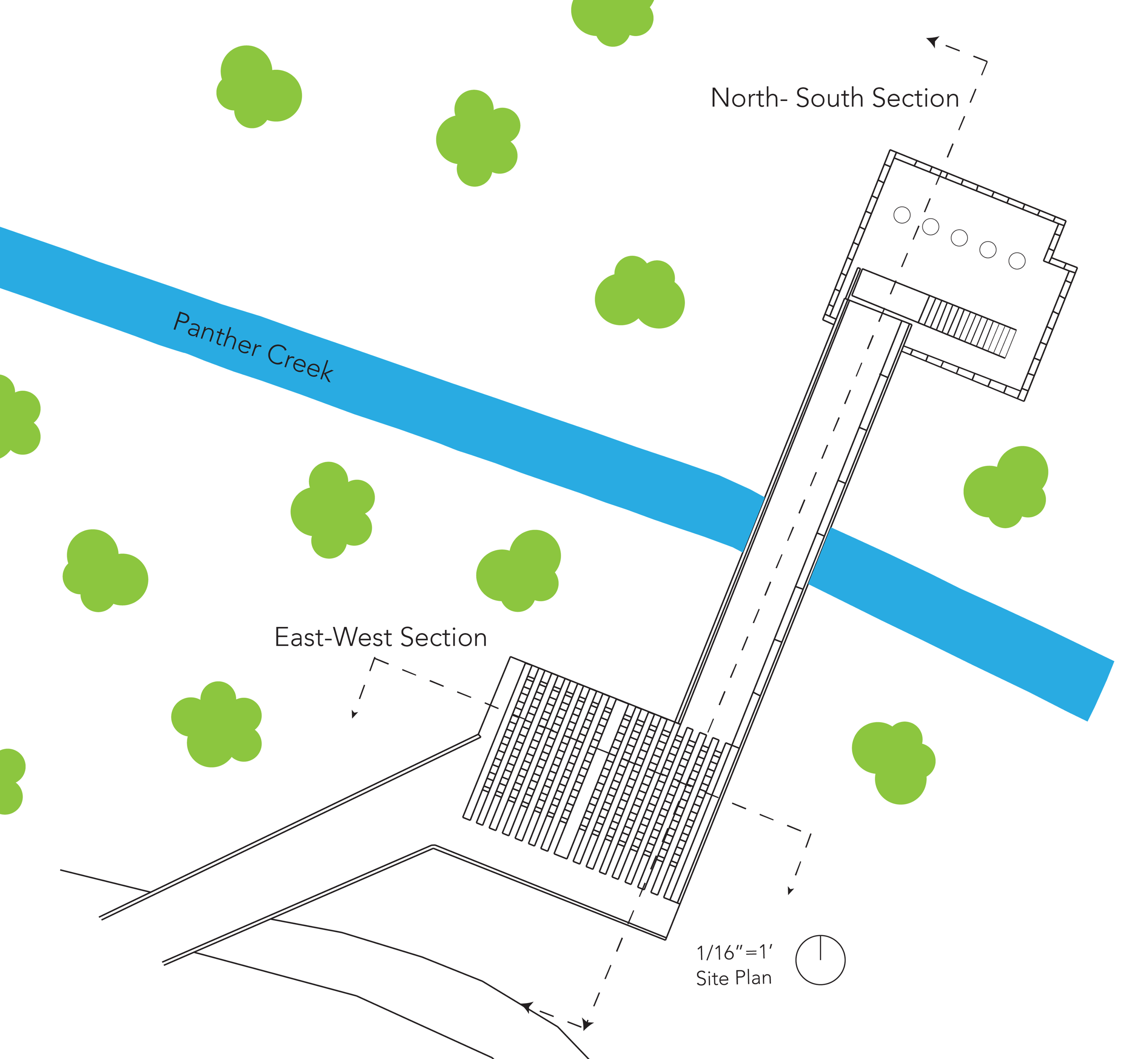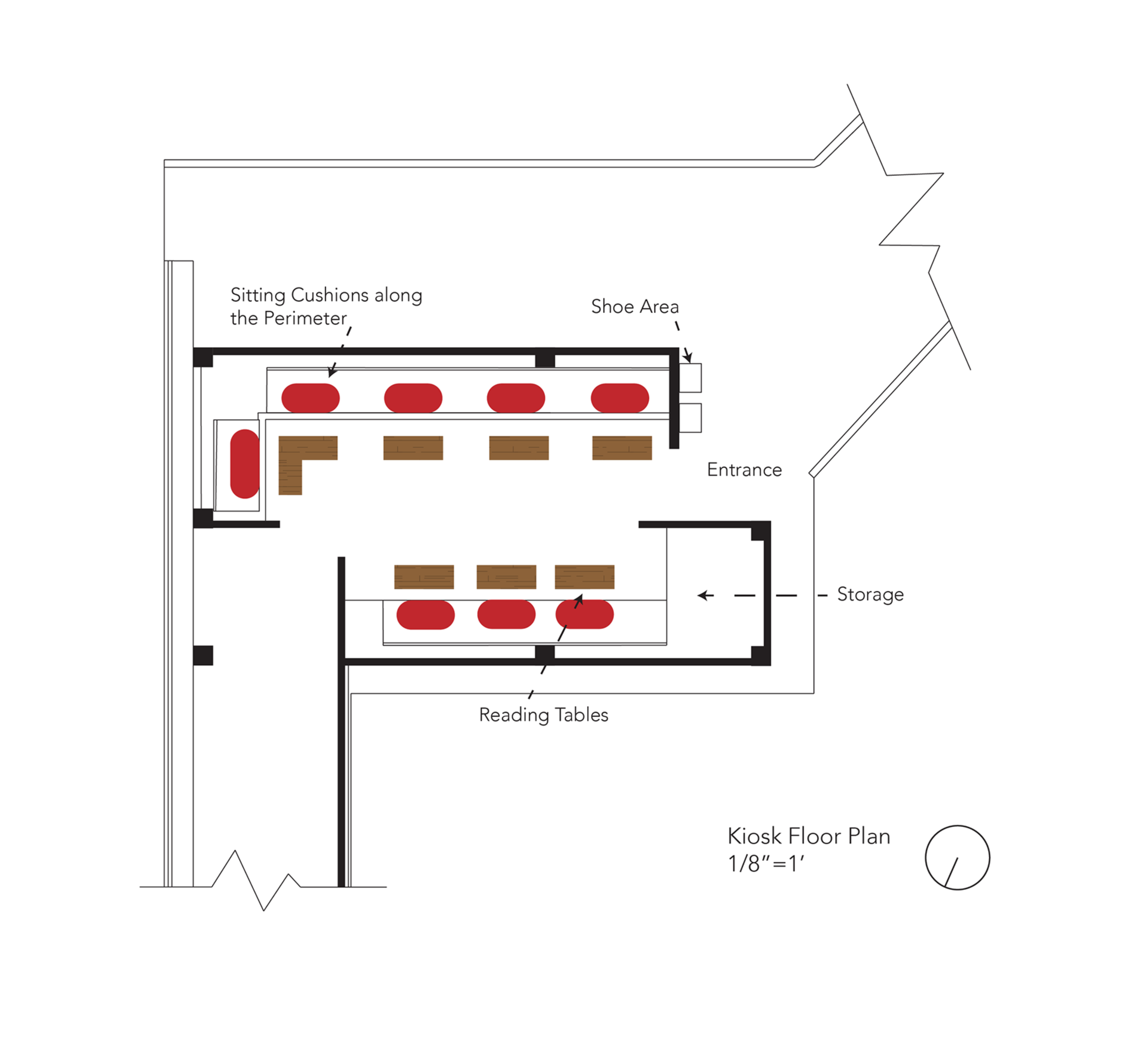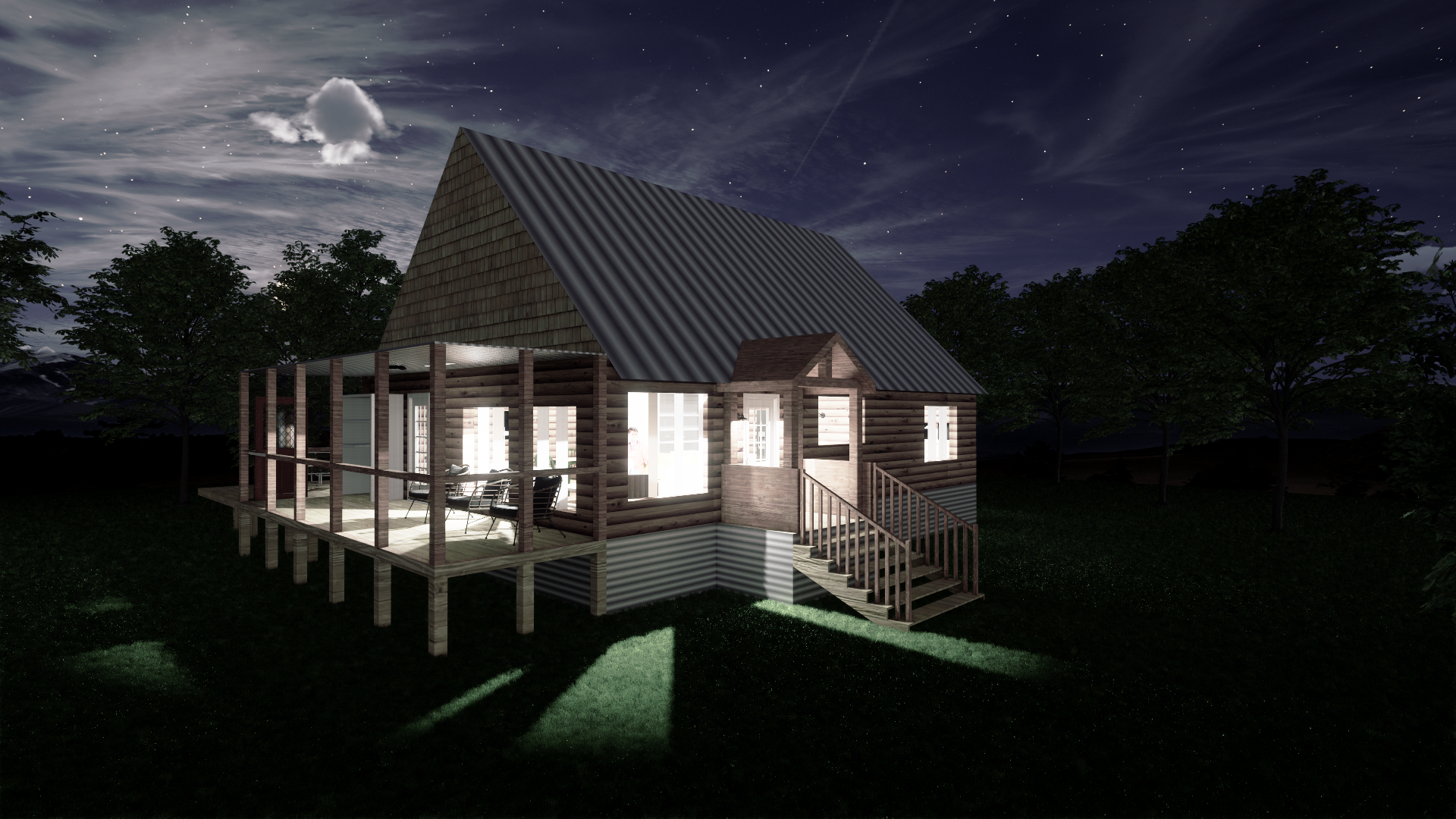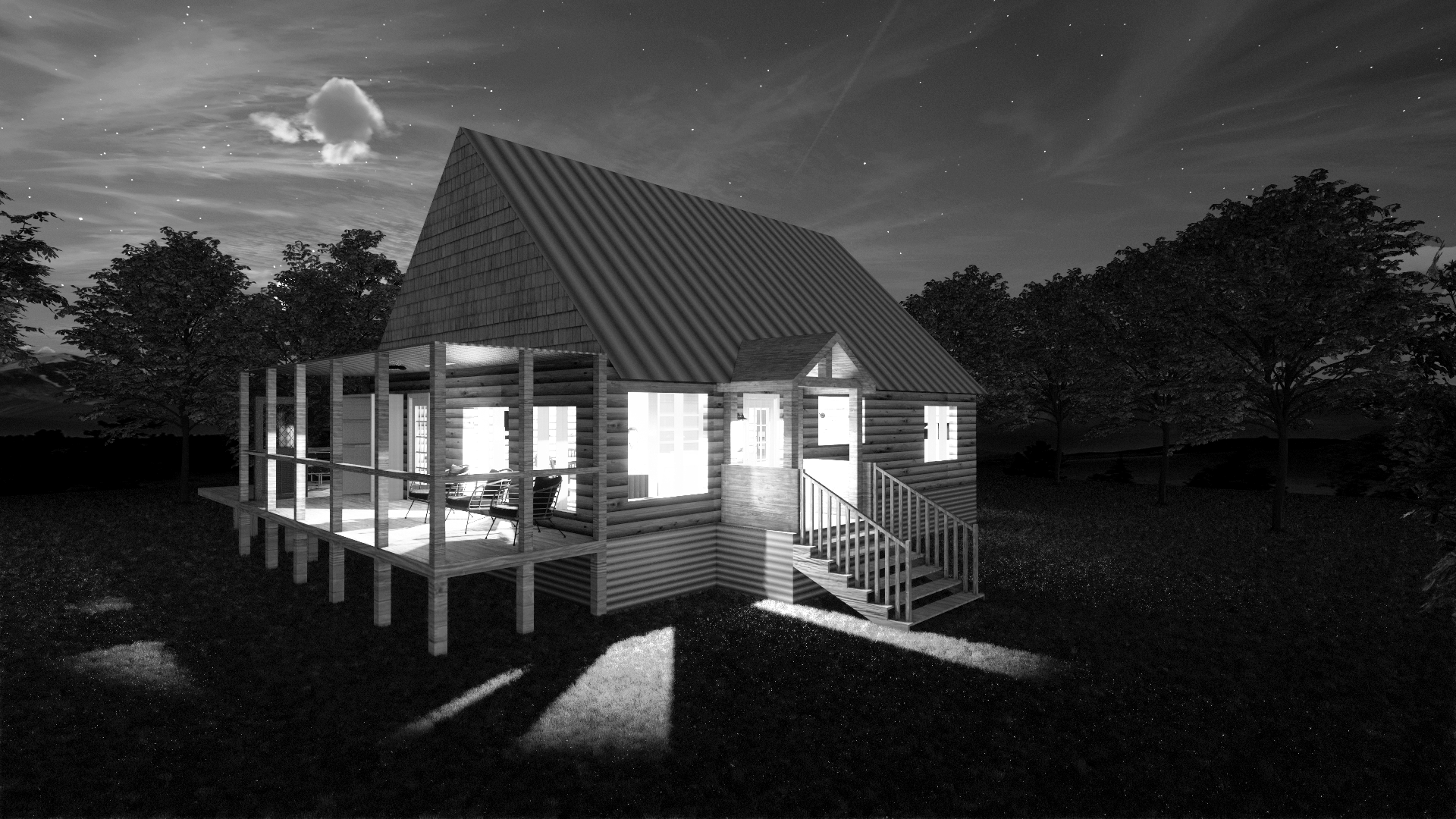The main idea of this project is the idea of positive versus negative, solid and void, and open versus closed. With this idea, I made two main parts to the building: the main kiosk, which is to be used as meditation center, and a negative to that that has the same footprint but in the earth. The first thing that can be noticed of the environment is the tranquility and silence of the outside world. The only thing that can be heard is the soft rushing of the creek below the bridge. The entrance of the kiosk is composed of two solid walls that usher you into the structure. Once inside, the space is open to the creek and forest beyond. At the exit, the louvers that protect from the southern sun branch out into the path that leads down to the Sand garden. The step down into the garden is emphasized by the material change from wood planks to solid concrete. Once in the garden, there are round seats that are in a row above the geothermal wells that symbolize points of energy. Contrary to the Kiosk which is in the air, the Garden is in the ground, but you only have views to the sky because of the walls.
Site Plan and Kiosk Floor Plan


East - West Section
North - South Section
North Elevation
East Elevation
South elevation
West Elevation
Meditation Center Entrance
View into Kiosk
View from Bridge
View of Sand Garden
Model

